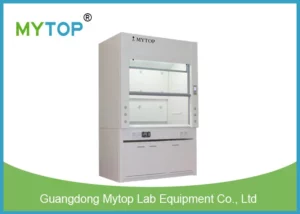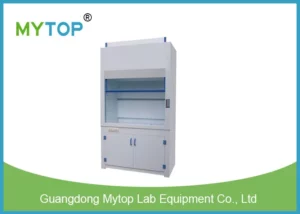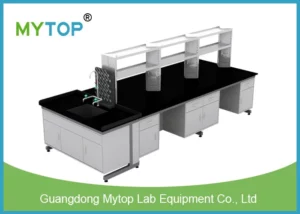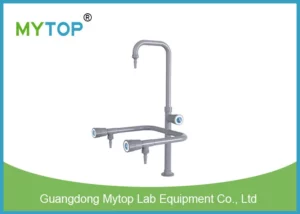Hospital Lab Solution
Hospital laboratories are relatively demanding laboratories. It is one of the most important departments in the hospital lab solution. It should be equipped with laboratories such as biochemistry, immunology, microbiology, outpatient, clinical blood, body fluid, PCR, etc., to undertake routine testing of clinical specimens and clinical drug verification in the central laboratory.It is worth noting that: The laboratory of infectious disease hospitals is basically the same as general hospitals in terms of professional setting and division. The difference is that, except for the different inspection items carried out, most of the staff contacted contain pathogens. Microbial, infectious patient specimens
1. Introduction to Laboratory of Hospital Laboratory
The laboratory is a clinical diagnosis department in the hospital that receives samples of patients’ blood and body fluids, conducts inspections and analyses, and sends inspection reports to clinicians. A laboratory with scientific and reasonable planning can provide a safe and efficient working environment for staff. .
(1) The inspection equipment of the hospital laboratory includes: biochemical analyzer, blood cell analyzer, blood coagulation analyzer, urine sediment, centrifuge, pure water machine, printer, chemiluminescence machine, plate washer, microscope, water bath, incubator, Refrigerators, biological safety cabinets, computers, etc.
(2) The functional areas of the laboratory include specimen receiving area, emergency treatment area, body fluid collection area, instrument room, biochemical immunoassay room, AIDS preliminary screening room, drug preparation room, PCR laboratory, microbiology room, culture room, Cleanroom etc. In addition to the above functional areas, it also includes pure water room, cleaning room, UPS uninterruptible power supply room, learning room, meeting room, duty room, director’s office, dressing room, specimen library, reagent library, microbial culture room, microbial specimen processing room, Microorganism out of the report room, etc.
Design case diagram
2. The layout of the Hospital Clinical laboratory
Whether the internal space planning and design are reasonable will directly affect the work process, internal communication and work efficiency. In principle, it is a combination that can be communicated and can be merged, to minimize unreasonable human obstacles, and design the laboratory to be a beautiful, generous, safe, comfortable and efficient place. The design should also fully consider the rationality of the layout of the network management facilities of the water supply and drainage system, power system, lighting, ventilation, cooling, and heating system, and disinfection and sensing control system, affecting the safety of the laboratory, and even the accuracy of the test results.
1. The laboratory should be located in the outpatient building and should be a self-contained area. The area of the laboratory of the third-class hospital should be no less than 1200 square meters, and the area of the second-class hospital should be no less than 800 square meters. For teaching tasks, the area should be increased appropriately.
2. The layout of the laboratory should be able to clearly separate clean areas, semi-contaminated area and contaminated areas. Each area should be separated by partitions. The clean area is mainly composed of changing rooms and offices, and the semi-contaminated area is mainly composed of reagent storage. , Water production room and other auxiliary function rooms, the contaminated area is mainly composed of blood collection rooms and testing laboratories.
3. The laboratory should be separated from personnel and logistics, and there should be separate entrances and exits for personnel and objects, especially the sewage should have a dedicated exit, and be sent to the hospital’s centralized medical waste storage point through the hospital’s sewage ladder, and the hospital’s passenger elevator should not be used. Label: Design Proposal
4. In order to ensure the safety of testing work, biosafety laboratories should meet the requirements of BSL-2 level laboratories, set up non-manual handwashing devices and emergency eyewash devices at the exit of the laboratory, and some high pollution risk work should be in level II biosafety In the cabinet.
(1) HIV preliminary screening laboratory: divided into a clean area, semi-contaminated area, and contaminated area, the area should not be less than 45 square meters.
(2) PCR laboratory: divided into reagent preparation room, sample preparation room, amplification analysis room, each laboratory must have a buffer room, the total area of PCR should not be less than 60 square meters.
(3) Microbiology laboratory: divided into preparation room, buffer room and work area, the area should not be less than 35 square meters.
(4) The blood collection area should be a separate area. The length of the blood collection window should not be less than 1.2m, and the width should be 45-60cm. The number of blood collection windows should be determined with reference to the daily average number of outpatient clinics, and the future development needs should be properly considered.
(5) The design of the biochemical zone should focus on biochemical machines. The replacement of biochemical machines is very fast. Before designing, contact the equipment manufacturer to determine the location, specifications, weight, power, water consumption and other parameters of the equipment











