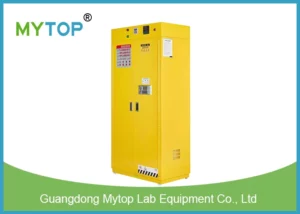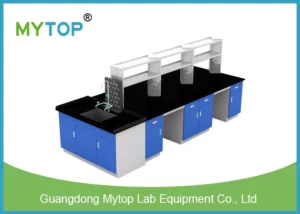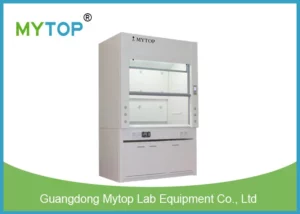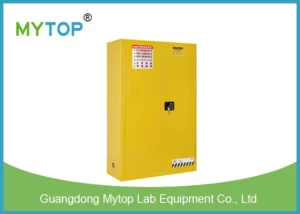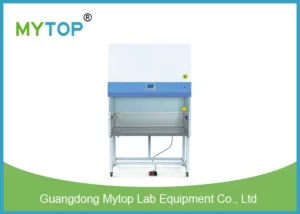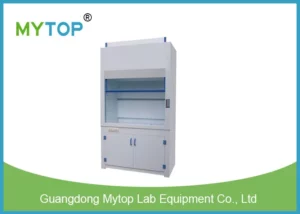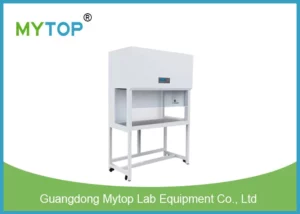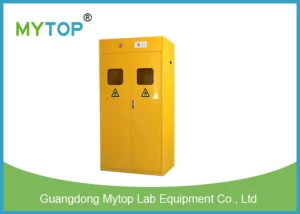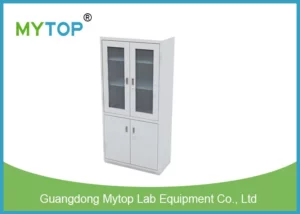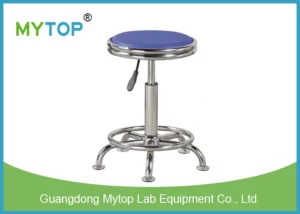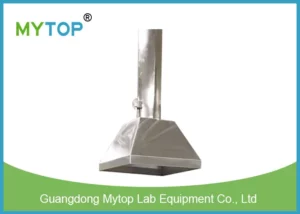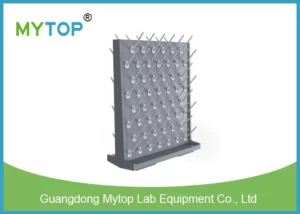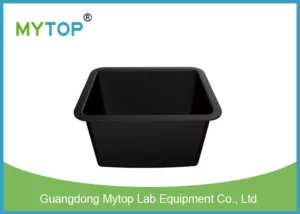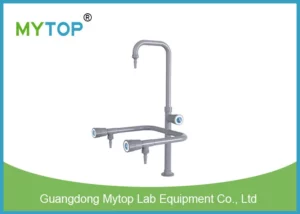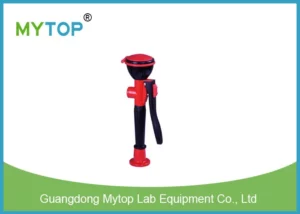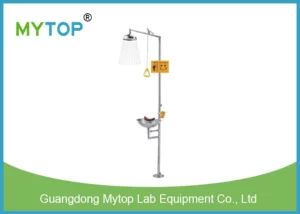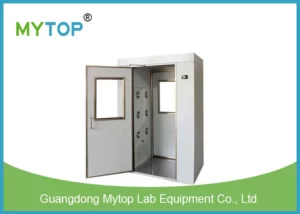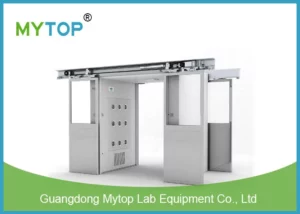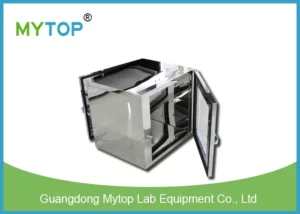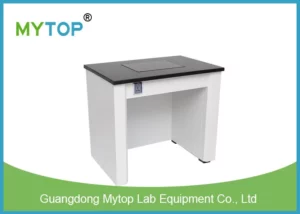Pharmaceutical Lab Solution
The pharmaceutical lab solution mainly includes office area, warehouse, basic chemistry laboratory area, synthesis lab area, biological lab area, clean room (virus vaccine laboratory, eukaryotic fermentation culture area, purification area, preparation and release experiment area, preparation irrigation area) It is composed of functional areas such as equipment, installation and rolling cover clean area drug efficacy laboratory), analysis and testing center, animal room, pilot plant.
1. Office:
Pharmacological Research Manager Office, Clinical Research Manager Office, R&D Director Office, Chairman’s Office, Small Meeting Room, Clinical Research Manager Office, Pharmacological Research Manager Office, Comprehensive Office Area.
2. Warehouse:
Glass instrument library, archive room, sundries room, sample library, raw materials warehouse, reagent library.
3. Physical and chemical laboratory:
Biochemical laboratory, electrophoresis room, balance room, storage room, cleaning room, pure water room, physical and chemical analysis, isotope laboratory, stability laboratory, precision instrument room.
4. Synthesis laboratory:
Men’s dressing, women’s dressing, reagent room, sample storage room, synthesis laboratory *N room, drying room, cleaning room, waste liquid recovery room.
5. Eukaryotic fermentation culture room:
Unpacking of raw materials, temporary storage of raw materials, temporary storage of finished products, laundry room, appliance cleaning room, appliance storage room, liquid preparation room, culture room, bacteria preservation, changing shoes and clothes, wearing clean clothes, airlock room*3 Fermentation room, ultra-clean studio
Note: A. (Raw materials are transferred from the unpacking room to the material temporary storage room, the finished products are transferred from the finished temporary storage room to the inner corridor, and the personnel enter the inner corridor or clean corridor or inner corridor through the airlock room from changing shoes and taking off clothes to wearing clean clothes. Access to laundry room, appliance cleaning room, appliance storage room and cultivation room can be equipped with additional airlocks to the clean corridor; the clean corridor leads to the eukaryotic fermentation room and ultra-clean studio
B. The layout of the prokaryotic fermentation culture area is the same as that of the eukaryotic fermentation culture area, except that the form of fermentation is different
C. Prokaryotic fermentation, such as E. coli fermentation, actinomycete fermentation, etc., generally carry out intracellular fermentation, and the products obtained generally need to be cell crushed to obtain; eukaryotic fermentation such as penicillin, alcohol fermentation, etc., generally carried out Extracellular fermentation, the product obtained in the bacterial solution.
6. Purification zone:
Changing shoes and undressing, dressing, hand disinfection, air lock, liquid/dilute preparation, centrifugation, purification, sterilization, air lock, potting, buffer logistics export, etc.
7. Preparation Lab area:
Dressing room, material temporary storage room, weighing room, drying room, cleaning room, sample temporary storage room, liquid preparation experimental area, solid preparation experimental area, special preparations
Inspection area, etc.
8. Clean area for preparation
Personnel: Change shoes/wear clean clothes/airlock/distribution bottle, rubber stopper processing; change shoes/wear clean clothes/wear sterile clothes/airlock/enter the filling room, freeze-drying room, capping room.
Raw materials: unpacking/introduction to the liquid preparation room; bottle, rubber stopper processing room/incoming filling room, freeze-drying room, capping room/sterilization/packing room.
9. Preparation filling supporting functions: emulsion homogenization, liposome homogenization film extrusion, rotary evaporation, ampoule filling, liposome freeze-drying filling, batching, weighing, etc.
The overall laboratory follows the principles of reasonable experimental procedures, clear functional area design and unobstructed flow channels, safe and convenient experimental operations, stable and reliable experimental benches, and beautiful and practical design. Meet the specification requirements. The overall project design is closely integrated among the various disciplines, the project construction is integrated, and the style is unified.

